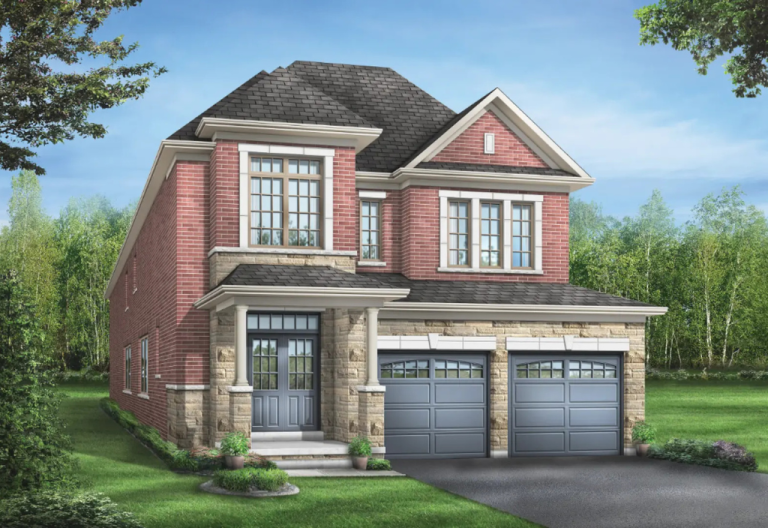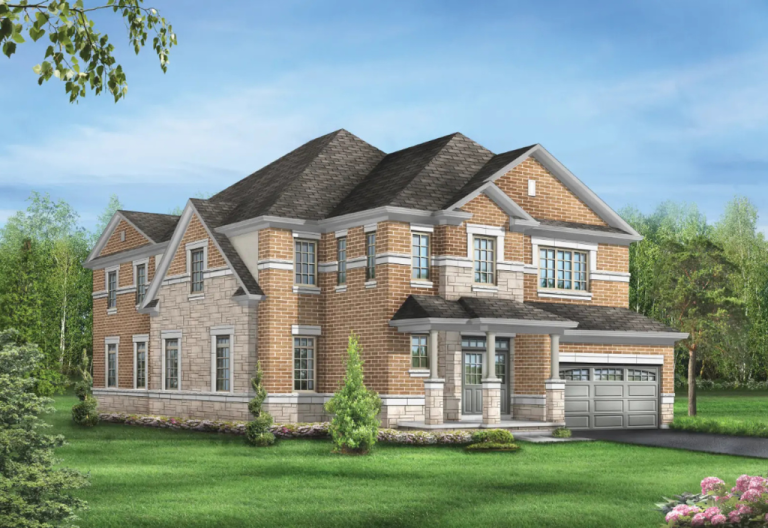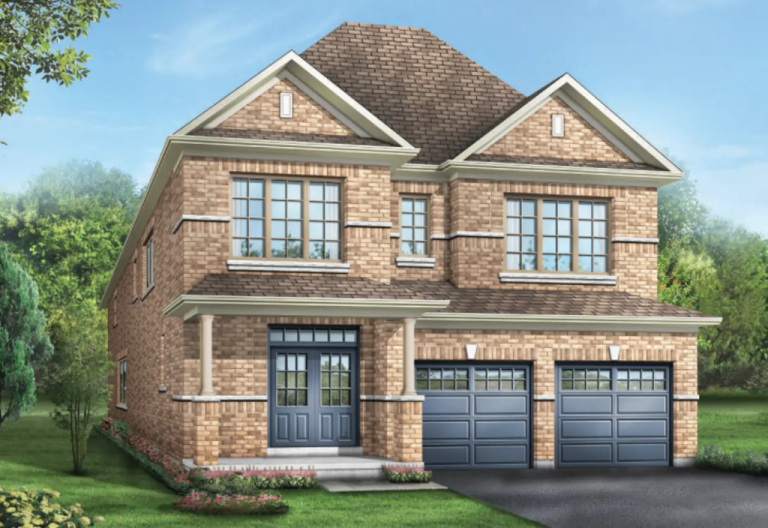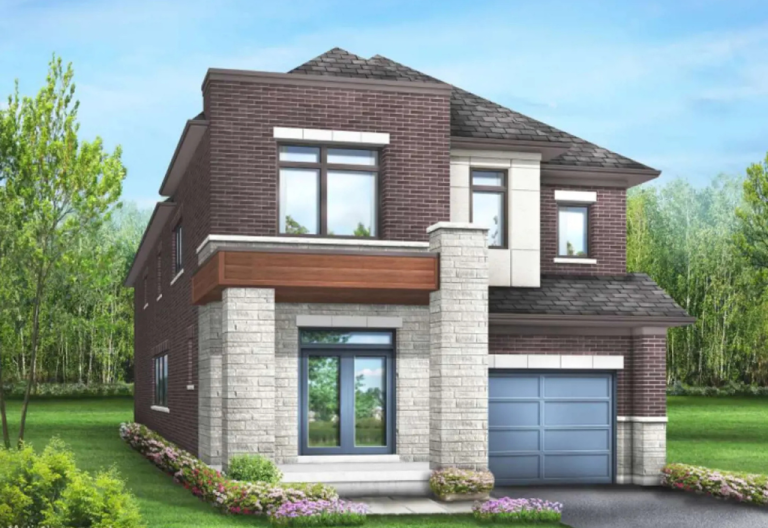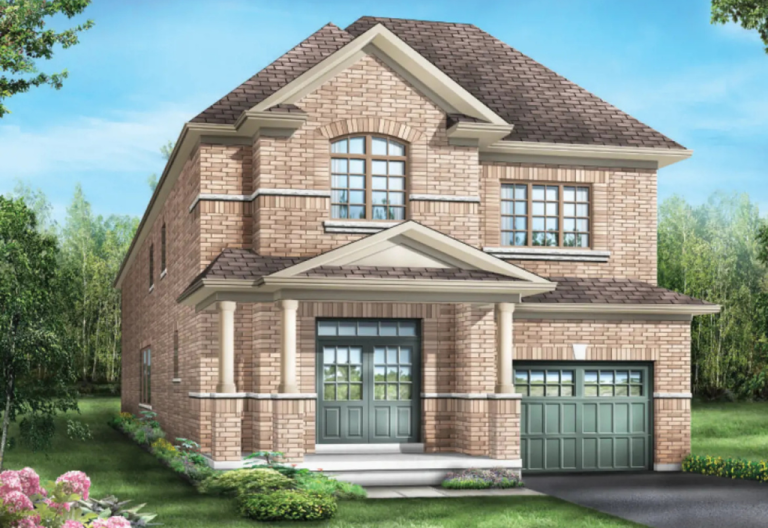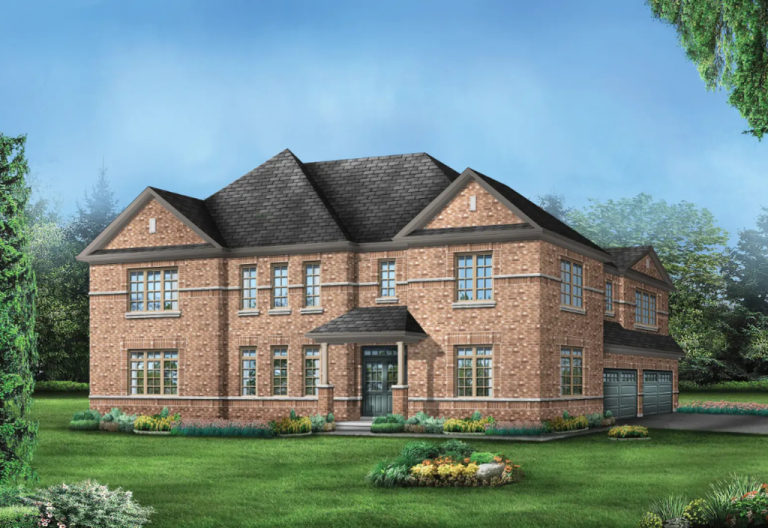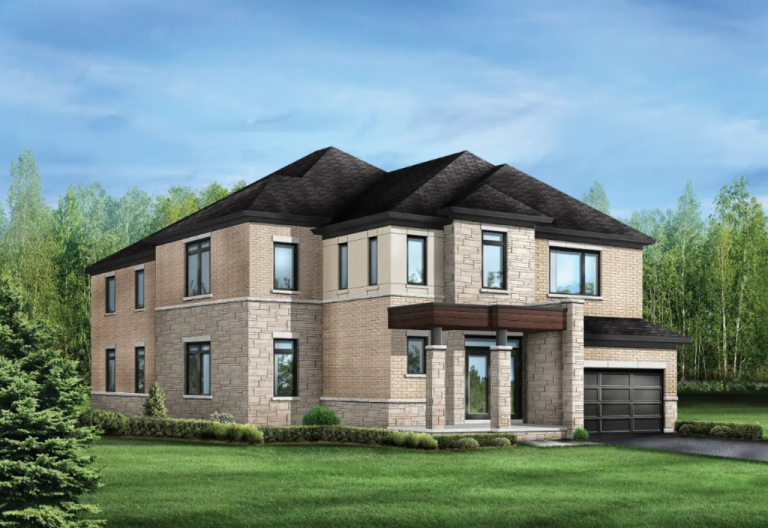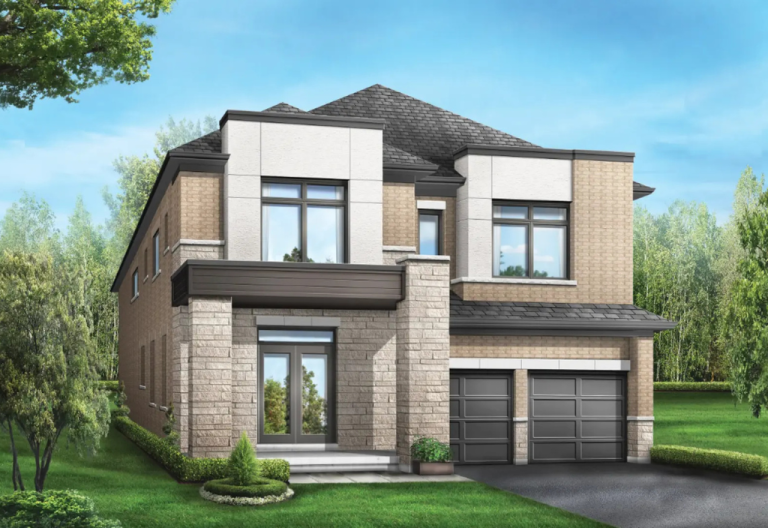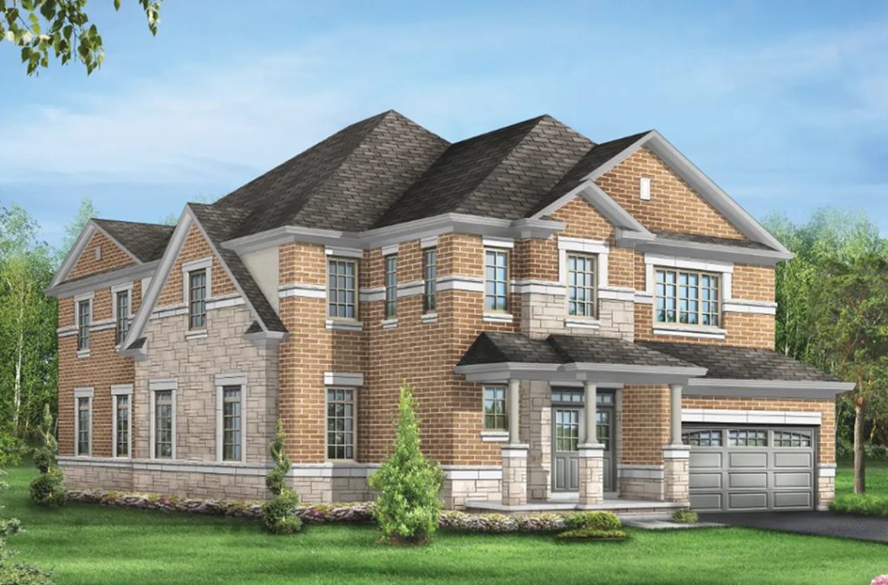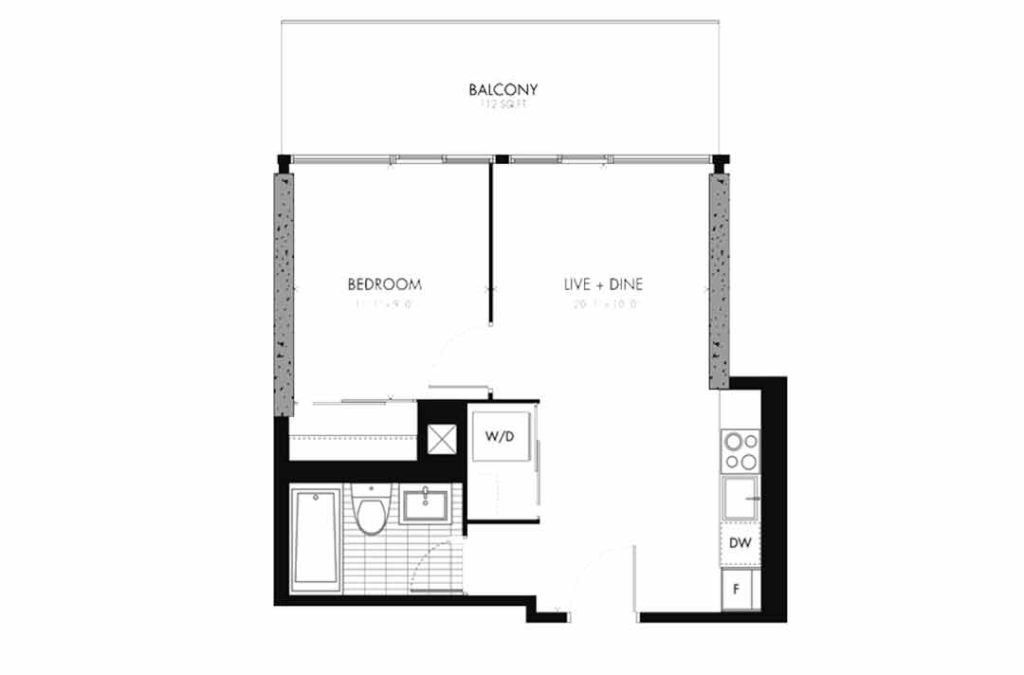- Palmetto by Greenpark Group - Prices, Floor Plans & More
Conlin Road & Grandview Street
About Palmetto

REGISTER For VIP Access (Floor Plans, Pricing)
Palmetto by Greenpark Group
Project Summary
- Project Name: Palmetto by Greenpark Group
- Address: 1290 Conlin Rd E, Oshawa, ON L1H 0K6
- Developer: Greenpark Group
- Building Type: Towns and Singles
- Ownership: Freehold
- Building Status: Pre-construction
- Price: Contact Us
Project Highlights
-
Exterior
The exterior features are pre-designed by the vendor, using a combination of materials like brick, stone, and aluminum for a cohesive architectural look. Homes include insulated doors, energy-efficient windows, lighting, and paved driveways with landscaping elements. Additional items such as cold storage, hose bibs, and garage access vary by model and lot conditions.
-
Construction
The home features 9’ ceilings on main and upper levels, with a 7’8” poured lower level. Construction includes a gas fireplace, 2”x6” exterior walls, sloped garage floor, and glued tongue-and-groove subflooring. Garage is finished to primer stage, and sump pumps may be used based on site conditions.
-
Electrical
The home includes a 200 Amp electrical service with white Decora switches, ample outlets, and pre-wiring for cable, phone, and future systems like central vacuum and A/C. Safety features include GFI outlets, smoke and carbon monoxide detectors. Exterior and garage outlets are also included, with a $450 (plus HST) hydro meter fee due at closing.
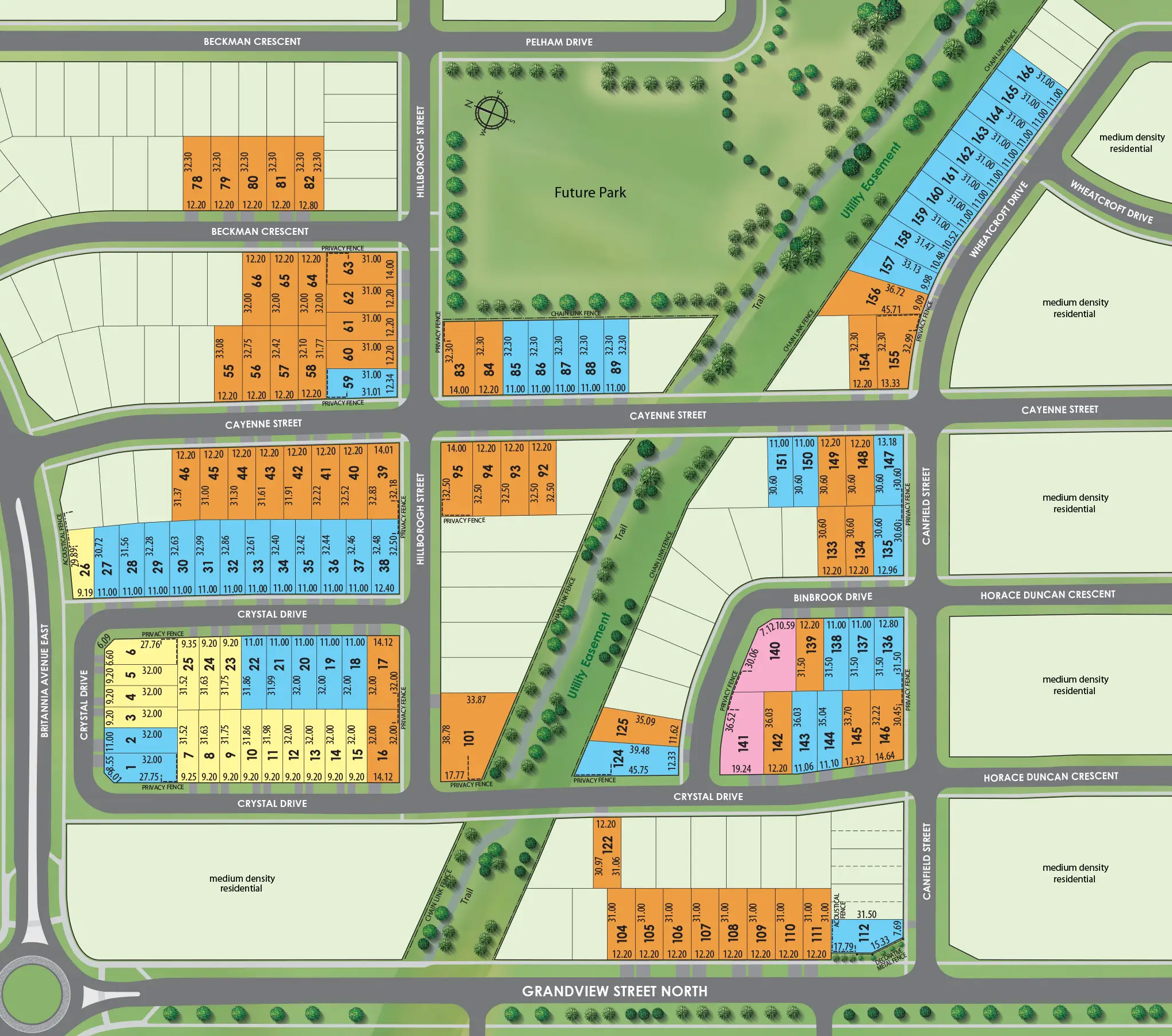
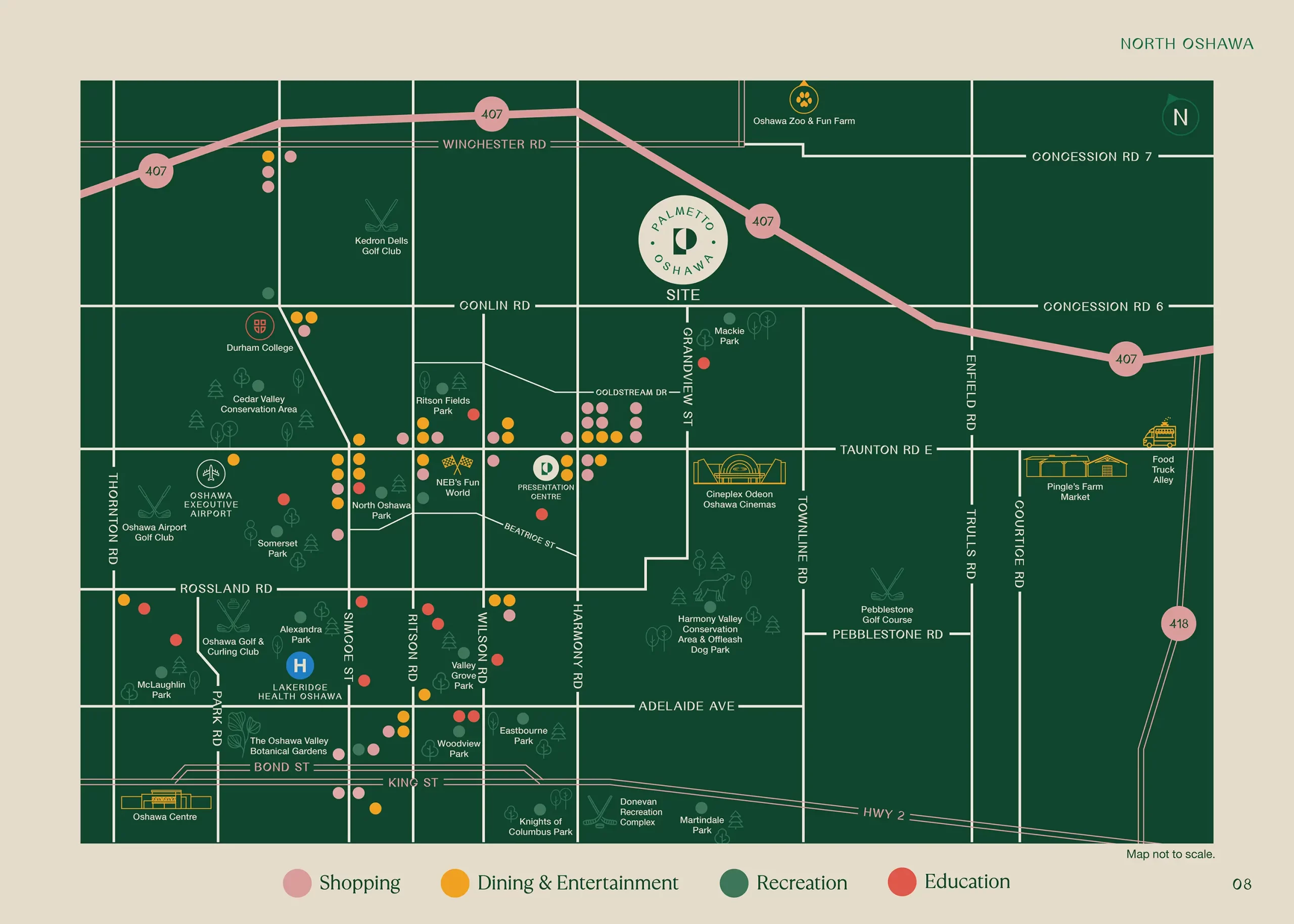
-
Kitchen
The kitchen features extended 41" upper cabinets and laminate countertops, with selections from the vendor’s standard samples. It includes a double stainless steel sink with a shut-off valve, exterior-vented hood fan, and rough-ins for a dishwasher.
-
Baths
Bathrooms include the purchaser’s choice of cabinets and countertops, white plumbing fixtures, ceramic wall tiles, and exterior-vented exhaust fans. Features like freestanding tubs, acrylic shower bases, and pressure-balanced valves enhance comfort, with shut-off valves and privacy locks for added convenience.
-
Interior Trim
Interior trim includes 5¼” baseboards and 2¾” casings, with trimmed main-level archways (excluding curved ones). Doors feature satin nickel hardware, and drywall is screw-applied for a smooth finish.
What we offer
Receive VIP Pricing & Full Floor Plans
Our Process
Small Step to Get VIP Access
Contact you
Our most qualified experts will reach out to you as soon as possible.
2
Get VIP Access
Get access to the best pick of units, prices, and promotions.
3
58 Street, Toronto
Location Location Location

About Developer
Greenpark Group
Over the decades, Greenpark has consistently pushed the boundaries of excellence in design and service, proudly cementing its legacy as a complete homebuilder.
Greenpark understands what matters to the people and has amassed the skills and experience to deliver on this time and time again. This is what makes Greenpark the people’s builder.

